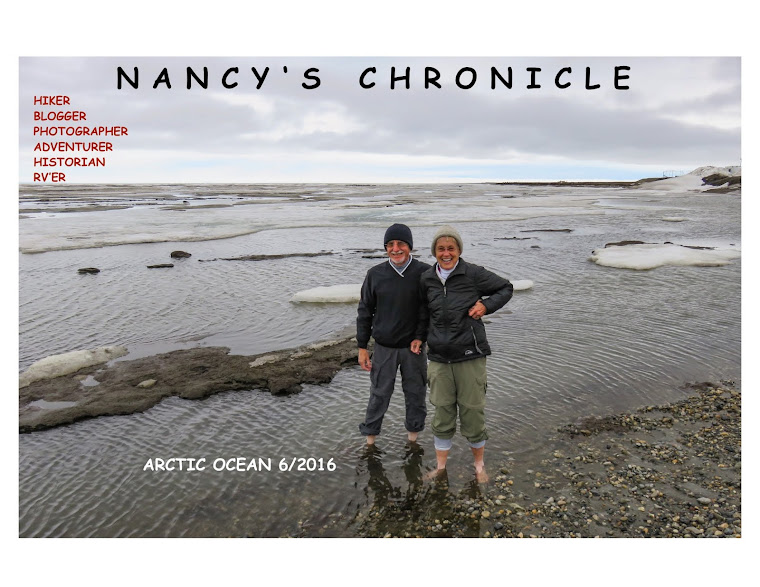Last day in the San Francisco area and we decided to spend the morning touring the Marin County Center. Hmmm, that sounds kinda dull, right? Well, this is a special County Center since it was designed by Frank Lloyd Wright, his last commission and his only true government building. And, is it ever stunning. On any map satellite photo, you can’t miss it - it stands out.
We arrived for the tour, paid our $5.00 (well worth it) and put ourselves into the very able hands of our docent, Bob, a retired city planner. He launched into the history of the project and, wouldn't you know it, it was quite political.
Marin county had just elected it first female supervisor and she joined a board of male supervisors in what was playfully called the ‘cracker barrel gang.’ Well, to show her who was the boss, they put her in charge of the new courthouse and civic center building, expecting her to fail. They underestimated her, a lot. One day she was reading a copy of House Beautiful which featured Frank Lloyd Wright and his designs.
Organic, fit into the environment, modern? Ah, just the thing she thought and invited him to Marin County to bid on the project. Nope, he said, he doesn’t bid, he takes commissions. And, that was that.
Here’s a cute quote from Wright that expresses his sentiments.
But she persisted and he signed the contract before the meeting with the other supervisors. At that meeting, the other supervisors had ‘salted’ the audience with others who were against this and they asked lots of questions. Finally, Wright walked out saying that he didn’t have to put up with these yahoos. Well that was not his exact word but the meaning was clear. Another city official chased after him (another female) and persuaded his to look at the site which was an old dairy farm and which consisted of 4 small hills.
They took a Jeep to the top of the tallest hill, Wright looked around, thought for about 20 minutes and - voila - he had his design - to link all 4 hills with a long building - and wanted the project. And, that was that.
At the dedication one of the most adamant supervisors against Wright boycotted. But the building was built which has become one of Wrights most famous designs and is now up for a World Heritage Site designation along with 9 other Wright buildings.
Cute story about this spire on the building. Someone didn’t like it and thought it garish. When asked why it was here, Wright quickly replied that the sheriff might need an antenna to broadcast to his squads. Clever but not true. Wright wanted it here and did want to be questioned about it again. It is, on the other hand, part of the ventilation system - as you can see by the dark gold around the top square vent. Wright never had any plans to put an antenna in here.
Well, that’s the history and then our docent led us through the building to show off its features. Firstly, is the color, now called Taliesin Red, named after Wright’s home and workshop in Scottsdale, AZ. He used this color in most of his projects. In this building it is the color of the floor, the signage, wall panels, the furniture, outside lighting and other items in the building, all of which he designed.
The second most prominent feature is the circle. So many of the design is in circles: signage, furniture, doorways, arches, walls and even the roof features circles. Here’s one example - circles on the cafeteria patio.

Here’s another example of circles on the path leading up to the highest hill called Inspiration Point since that’s where Wright got his first concept for the building.
Finally, here’s a quiz: how many round things can you see in this picture? Door handles, signage, water fountain, water fountain screen, planter, skylight, walls around the floors. And check out the Taliesin Red.
Note the circles and the intimate surroundings in the City Council chambers. Wright designed the furniture and, because he was a short man, the chairs are short.
Finally, I liked the arches on all the levels, with large arches on the first floor, small arches on the next, even smaller on the third and finally, on the 4th are small circles (natch.) Here are the top three floors, and, believe me, the bottom arch is much bigger.

Here’s the building from Inspiration Hill, where Wright got his inspiration..
Just one more point to show how far ahead Wright was. He planned that this building would be earthquake proof. Each section of the building is separate from the one nearest it. See the line going down each floor. this is the expansion joint throughout the building, about every 10’.
Fun tour, our docent had lots of stories, facts and figures about the building. And, it is truly a glamorous building - says the woman who did a report on Frank Lloyd Wright back in 5th grade. I must have liked his architecture even then. But, I’m not alone in thinking this building spectacular - many do and it’s inclusion on the list of World Heritage Sites demonstrates its uniqueness.












No comments:
Post a Comment