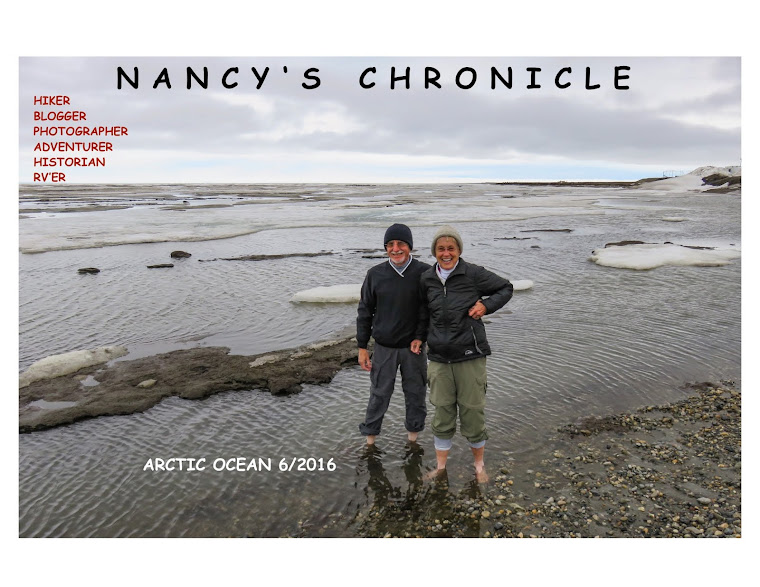I’ve always been interested in Frank Lloyd’s work and even remember making a report on several of his homes in 5th or 6th grade. We have visited his home and studio in Oak Park, Illinois and have seen a few of his homes. But, here in the Phoenix area, in Scottsdale, is his western home and studio, Taliesin West. When we decided to put Phoenix on our list for this year’s trip, this was one of the first items I added to our list.
There are several different types of tours but we took the 1 1/2 hour tour which would cover the immediate grounds, his office and his home. It was designed and built in 1937 on land that he had found in the desert 26 miles from Phoenix for which he paid $3.50 an acre. He wanted to build not only a winter home but a school where he could train future architects. He and his third wife lived here until his death in 1959 at the age of 91. His wife continued to live there until her death. Today it is the home for the Frank Lloyd Wright Foundation.
There were some disadvantages to building in the desert so far from others: his well cost $10,000 to dig deep enough to find sufficient water. They also lived in tents for a while, being so far from hotels and inns. However, there was ample inspiration: he wanted to pattern his architecture after the low planes and mountain scopes he found on the desert. He also wanted to use the building materials he found on the desert for his walls. He used the rocks he found on his property and, to make it look natural, left it fairly rough looking even on the inside.

Here’s an example of a ceiling with the original rocks showing through the ceiling covering.

He also made use of the good natural light. Firstly for the ceiling he used translucent canvas however, this did not stand up well to the harsh hot desert sun so he covered it with plastic.
He also designed the dining room which faced south with walls that did not go completely up to the roof. However, the roof was low and overhung so the sun would not penetrate but they would still reap the benefit of full light.
He also designed all the furniture and the landscaping. He wanted to emulate the triangle of the mountains and used it quite often in his design. Here’s a triangular pool.

One common aspect of his designs was low ceilings over entryways so that you could appreciate the openness of the rooms when you entered them from the entry. Here is a typical Wright entryway and you and see how low it is. The man in the middle was very tall and had to duck at every entry.

We could take all the pictures we wanted of the outside but because of the copyrights we could not take any pictures inside the actual living quarters. We could take pictures of the office and in this photo you can see the canvas on the ceiling.

We could also take pictures of his theater. The acoustics were 95% perfect since he used rough materials in the walls, soft materials in the seating and flooring, and made the room irregularly shaped. Our tour guide went up to the front, turned towards the wall and whispered. We could all hear her. The seating was at a diagonal to the front of the stage so that people would face forward when they crossed their legs, as Gary is demonstrating. Wright knew that most people crossed their left leg over their right and put their right hand on the chair back.This turned their bodies to the right and, if he had not made the seating slant to the left, they would not have been facing the front squarely.

He had no phones in his home and had to go into town if he wasted to make a call. He didn’t want to see electricity or light bulbs anywhere so he covered them with wooden frames. He was a bit impatient and, when he bought a vase too big for the table where he wanted to place it, instead of waiting for another table to be ordered, he cut the glass in the window in back of the vase to fit the outline of the vase. Now, he could push the vase back and it would fit the table.
My picture doesn’t show this too well but you can get the idea.

He had 30 cars but we neglected to ask where the garage was while we were on the tour.
We thoroughly enjoyed the tour and our tour guide. A quick lunch and a visit to a local museum for the afternoon.

No comments:
Post a Comment